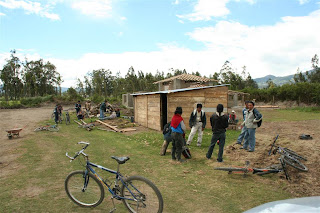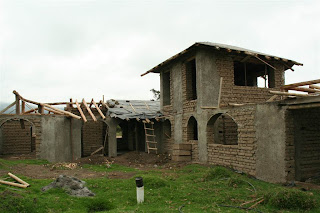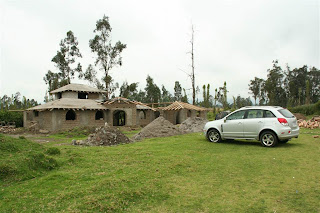First we have a couple of photos of the New Year Eve party we gave to the construction crews with our neighbor Julio who is building across from us in Santa Maria.
Here is Carlos our construction site foreman
Here is the X spot photo for Dec 30, 2011 or week 26
Now we move to wek 27 and show the roof tiles stacked creatively while they await installation
Our second floor room's floor is now ready for tiles
The floor on the 2nd floor veranda is also pored with drains in place and ready for tiling too
Roof tiles going on the first row is cemented in and then the tiles are laid on the wooden cradles.
Close up of how they build the roof.
Now we go to the photos taken this morning at end of week 28:
First though we have to show our morning greeters at the gate.
Here we now have a good solid base for the new street going into the development
X spot was a little hill which has been graded away in the preparation for landscaping here is my best estimate for the shot for this week.
From the same spot looking to my right down the property line we see how they are rerouting the irrigation/drainage ditch- they will soon pout large rock at bottom and cover it over. I think the outer property wall for the development will be built about on top of this line.
The ditch continues from the corner out toward the font of the development.
Here the walls are being skim coated in preparation for the white paint.
Here is a shot of the roof and flashing coming around the second floor Veranda.
Detail of roof edge next to upper veranda with veranda drain over the edge flashing.
Well thats about it for this week thanks for visiting.


























































