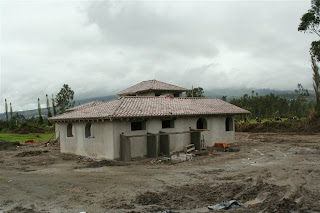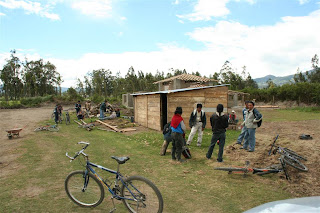I just counted up the weeks since we signed the contract to start the house not since breaking ground so we are now at week 34 and the X Spot photo does not show much but here it is:
The theme this weeks is ditches, ditches for drainage at the perimeter of the land had to be dug deeper to drain the lots;
ditches for septic system, hot and cold water, and gas;
ditches coming into the property for city water, electricity and phone lines.
Inside they are finishing the cleaning of the beams and first coat of ceiling paint, the kitchen area is done.
Elsewhere inside the house the clay tiles have been laid in the main and guest halls, the back porch and started in the garage.
Upstairs the fireplace construction was interesting earlier this week, he used strings as guides to form the flue for the chimney and to get the curve for the face right.
They finished this on Monday photos next week, for now here is the right front parting shot with the electricians pickup
more to come.




























































