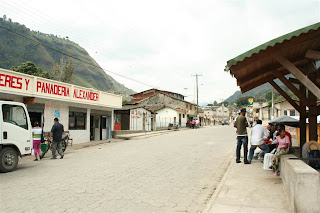Here is some of the bread and the breadmaker:
The entrance to his home is typically non descript
But as you enter it starts to get interesting on the right is his disguised shipping container and ahead is his yurt
and then the back yard with the gazebo
The yard is open and inviting with its many plantings
and wonderful vegetable garden
His galley kitchen is large and well laid out for making the sandwiches by many willing hands
Our host and hostess seem to be having a great time later in the evening
and the live native band played great music
NOW FOR THE HOUSE BUILDING UPDATE
Starting with the X spot photo, as you can see the rafters are going up and the second floor walls are up.
and here is the view of the roof from the future office
and from the left front showing the second floor
Here is another view from the front
We think it is starting to look like a house, thanks for stopping by, see you next time.

























































